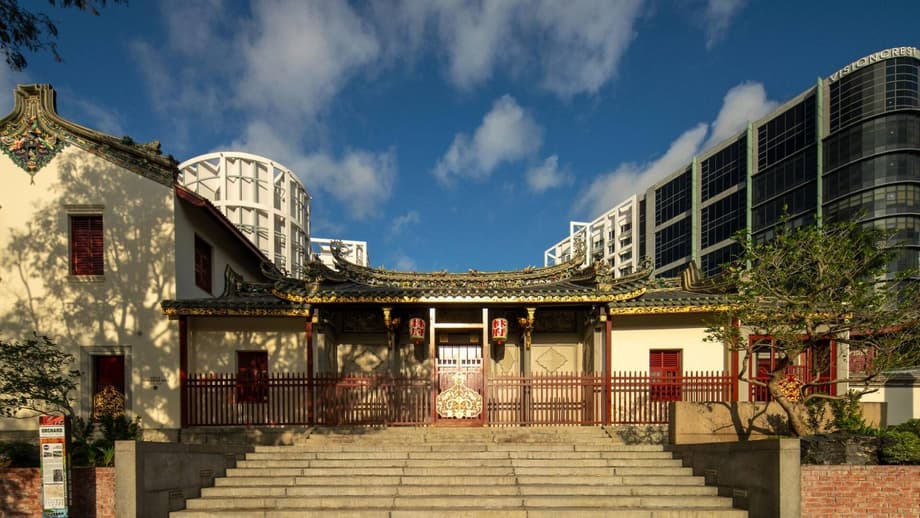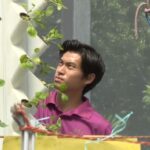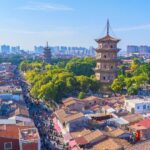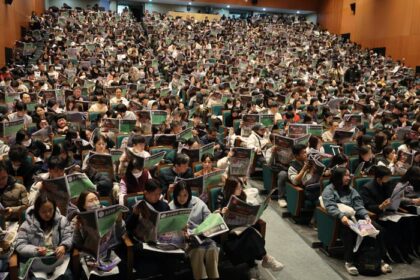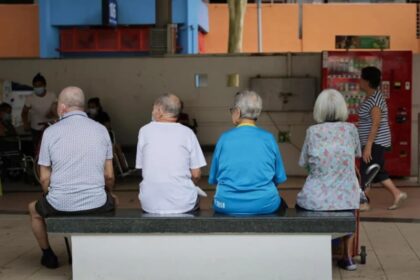A national monument reimagined for public life
The House of Tan Yeok Nee, a 140 year old landmark at 101 Penang Road near Dhoby Ghaut, is opening to the public for the first time in its long history. From Nov 1, visitors will be able to step inside Singapore’s last surviving traditional Teochew mansion, explore a new heritage gallery that traces its conservation journey, and experience a contemporary dining room set amid restored courtyards and carved timber screens. The project transforms a once private residence of a 19th century merchant into a living public space while preserving the building’s historical character.
- A national monument reimagined for public life
- What opens when and how to visit
- From towkay residence to living gallery
- Inside the restoration
- Decoding Teochew style and symbols
- Loca Niru brings contemporary dining to a historic home
- Programming, tours and community events
- Ownership and future use
- Why this matters in a fast changing city
- Practical information
- Key Points
The mansion is the sole remaining example of the Four Grand Mansions built by wealthy Teochew towkays in late 1800s Singapore. It was gazetted as a National Monument in 1974, a rare designation among privately owned properties with commercial zoning. Its rebirth follows a multi year restoration backed by the Karim Family Foundation, which acquired the site in 2022. The conservation and adaptive reuse are estimated to have cost over S$100 million, a level of investment that underscores the building’s importance to Singapore’s architectural and community history.
Beyond viewing gilded panels, ceramic roofs and carved doors up close, the public can expect guided tours, cultural programming and event spaces suitable for recitals, talks and weddings. A 36 seat restaurant, Loca Niru, debuts on the upper floor with a tasting menu that marries Japanese and French techniques with Southeast Asian produce. The compound also houses offices for the Karim group of companies, so the site is once again a working place, not a static museum.
What opens when and how to visit
The revival begins with an opening weekend on Nov 1 and 2, when the doors swing wide for an extended public open house. The calendar features heritage activities and guided walks that bring visitors through the front reception halls, inner courtyards and back residences where family life once unfolded. The team behind the project aims to make the experience engaging for first time visitors while informative for those interested in conservation practice.
Opening weekend program
Highlights across the first two days include guided tours by professional docents, a small Teochew food festival, photography showcases and cultural performances. Exhibitions spotlight Teochew traditions and the conservation craft, with a focus on how details such as timber joinery, roof ornaments and shard inlay work were restored. The gallery will feature a special series by artist and photographer Tan Ngiap Heng, the great great grandson of the original owner, which explores ancestry, place and memory through images taken within the mansion.
Gallery hours and access
From Nov 6, the heritage gallery will open from Tuesday to Saturday, 6 pm to 11 pm. The new restaurant will keep the same evening hours, with last seating at 8 pm. The mansion is a short walk from Dhoby Ghaut MRT station and several bus routes along Penang Road and Clemenceau Avenue. Some tours or performances may require prior registration, so visitors planning a late evening visit or a guided session should check schedules in advance.
From towkay residence to living gallery
Tan Yeok Nee built this two storey family home between 1882 and 1885 after rising from a young migrant from Chaozhou (Teochew) to a successful trader in pepper, gambier and opium with plantations in nearby Johor. The house’s design reflects the tastes and status of a Teochew business leader of that era, with refined carpentry, auspicious motifs and a plan organized around courtyards that manage light and air in the tropical climate.
The building’s uses shifted with the city. In the early 1900s it housed the station master of the former Tank Road railway line. It later became St Mary’s Home and School for Eurasian girls, then the Salvation Army’s Singapore headquarters from 1938. In the late 20th and early 21st century, the address hosted the University of Chicago Booth School of Business and a traditional Chinese medicine hall before being occupied by a private college. The Urban Redevelopment Authority (URA) recognized the quality of earlier conservation works with an Architectural Heritage Award in 2001, and the property has remained a reference point for Singapore’s Chinese community.
Today’s iteration returns the house to an ethos closer to a shared public space, much like the front halls of traditional mansions where visitors once gathered. The preservation of original elements, paired with discreetly inserted modern systems, turns the mansion into a working case study of how heritage buildings can serve contemporary needs without losing authenticity.
Inside the restoration
DP Architects led the conservation design with support from conservation expert Associate Professor Yeo Kang Shua. The works focused on repairing and revealing original fabric, removing unsympathetic alterations, and integrating lighting, climate control and life safety systems in ways that respect the house’s hierarchy of spaces. The team also needed to make the building function as a gallery, dining room and event venue, which required careful planning around visitor flow, acoustics and accessibility.
Craft and materials
A group of about 30 skilled craftsmen from the Chaoshan region of China, including masters of Teochew architecture, were engaged for the delicate work. Traditional techniques guided the restoration of cut porcelain shard appliques on the roofs, re gilding of timber panels, and the repair of carved doors and beams. Where decay had set in, rotted timbers were replaced with matching species and joinery, and ceramic ornamentation was reinstated piece by piece according to archival references and surviving fragments.
Conservation approach
Not every part of a monument holds the same level of historical significance, so the team adopted a tiered approach. Areas with the highest heritage value received minimal intervention, while service spaces were upgraded more extensively to support new uses. New mechanical and electrical systems were tucked behind timber panels or routed through crawl spaces to keep the visual language intact. The result is a building that meets present day codes while allowing visitors to read its original 19th century intent, from the axial layout to the way light falls across courtyards.
Decoding Teochew style and symbols
Visitors unfamiliar with Teochew architecture will find many details that tell stories. The mansion’s rooflines are animated by ceramic artworks shaped from broken porcelain and glazed figures. Look for animals, blossoms and legendary scenes rendered with surprising depth. A recurring motif is the phoenix, a symbol of virtue and renewal, often paired with peonies that signal prosperity. The ridge ends feature dragonfish like forms that in Chinese tradition are linked with protection against fire and misfortune.
Rainwater sprouts shaped like carps project from the eaves. These are functional spouts, yet they also carry meaning. The carp is associated with perseverance and success, a reminder that beauty and utility can sit together in traditional design. Inside, visitors will see gilt timber panels with dense carvings, screens that modulate privacy and airflow, and floors and walls finished with lime based plasters rather than modern cement. Many carvings depict scenes from operas, folktales and the life of Tan Yeok Nee, creating a rich narrative across the halls.
At the front entrance, stucco figures with exaggerated heads stand guard. Their proportions are intentional, crafted to appear correct when viewed from ground level. Another striking feature is the set of Chinese characters reading Zi Zheng Di, a designation indicating that a second ranked official of the Qing court once resided here. Together these elements show how the house communicated status to the community while serving practical needs in the tropical climate.
Loca Niru brings contemporary dining to a historic home
On the upper floor, Loca Niru opens on Nov 6 as an intimate 36 seat dining room led by chef Shusuke Kubota, formerly executive chef at Omakase at Stevens. The menu draws on Japanese and French training, then leans into Southeast Asian herbs, fruit and vegetables. Diners will look through original casement windows at roofs glittering with shard inlay while they explore an eight course tasting menu priced at S$298++, a rare coupling of cuisine and conservation inside a national monument.
The meal begins with a trio inspired by the Japanese idea of seasonal snacks. One bite layers sweet prawn tartare and pomelo in a crisp tart shell. Another places cured sturgeon in a pie tee shell with celtuce pickles and Oscietra caviar. A third bite tucks a crispy fried frog roll inside herbs with curry leaf aioli. A fish course pairs pan seared Japanese grunt with a scallop mousse stuffed zucchini flower and pickled zucchini, dressed with a light Nyonya style beurre blanc that nods to rempah without overpowering the seafood.
Chef Kubota’s team serves warm buah keluak buns with a chewy crumb to mop up the sauces, a playful take on a beloved ingredient. A delicate dumpling arrives in kombu and milk foam, showcasing vegetables such as burdock, jicama, yacon, tomatillo and Savoy cabbage sourced from the region. Dessert brings shine muscat grape and kedongdong jelly topped with coconut mousse, bringing a bright tropical finish. The restaurant’s opening hours mirror the gallery, Tuesday to Saturday, 6 pm to 11 pm, with the final seating at 8 pm.
Programming, tours and community events
The heritage gallery is designed for discovery. Multimedia exhibits explain the building’s architecture and conservation journey, from the first surveys to the final gilding. Models and panels highlight details that a casual visitor might miss, such as how a beam was repaired or how roof ornaments are anchored. The opening artist in residence is Singaporean photographer Tan Ngiap Heng, whose series reflects on lineage and place through images made in the mansion’s halls and courtyards.
Across the opening weekend, guided tours will help newcomers understand how a traditional Chinese house functions. Visitors will learn why the front reception hall served as a semi public space, how the courtyards bring light and ventilation, and how the back courtyard once supported domestic life. A photography exhibition by the Teochew community and performances by local groups round out the program, while a small food festival offers dishes that connect culture to taste.
Ownership and future use
The Karim Family Foundation purchased the property in 2022 after a competitive sale process. Market estimates placed the purchase price between S$85 million and S$92 million, with total project costs exceeding S$100 million once restoration works are included. The two storey mansion sits on a 26,321 square foot freehold plot and is organized around a central residence with two courtyards. The surrounding spaces now include offices for the Karim group, event halls, and the gallery. The foundation’s role signals how private stewardship can sustain public access to heritage places when paired with thoughtful programming.
Adaptive reuse often decides whether a historic building endures. By anchoring the mansion with ongoing uses like dining, exhibitions and events, the site benefits from steady footfall and revenue that can support maintenance. Day to day operations also keep the house in the public eye, which matters in a city where land use is always evolving.
Why this matters in a fast changing city
Heritage buildings are more than old walls. They hold the stories of migration, commerce and community that shaped Singapore. The House of Tan Yeok Nee is a rare survivor of the Teochew mansions that once stood across the city. The other three have long been demolished. Its restoration is a lesson in patience and craft, from ceramic shard mosaics to timber joinery that once faced extinction in the region.
The project also shows how new uses can share space with tradition. Visitors can read the house as a textbook of Teochew style while attending a recital or dinner. Students of design can see how modern services hide in plain sight. The public can experience the building during opening hours rather than just peering through gates. That balance gives the monument a future. It is a living place again.
Practical information
Address: House of Tan Yeok Nee, 101 Penang Road. The mansion stands at the corner of Clemenceau Avenue and Penang Road, opposite Istana Park and a short walk from Dhoby Ghaut MRT interchange.
Opening dates: Public open house on Nov 1 and 2 with tours, performances and exhibitions. From Nov 6, the heritage gallery and restaurant open Tuesday to Saturday, 6 pm to 11 pm (last restaurant seating at 8 pm). Programming and hours may change for special events, so check listings before visiting.
What to look for: the Zi Zheng Di characters at the entrance, ceramic shard mosaics along the roof ridges, carp shaped spouts, gilded timber panels, and the courtyards that organize the plan. Photography is typically allowed in public areas, though tripods and flash may be restricted during performances or tours. Respect any roped off zones, as ongoing conservation keeps certain areas monitored.
Key Points
- Singapore’s last surviving traditional Teochew mansion opens to the public from Nov 1 with an open house on Nov 1 and 2
- The conservation and adaptive reuse project was backed by the Karim Family Foundation, with total costs exceeding S$100 million
- The site now features an evening heritage gallery, cultural programming, event spaces and a 36 seat restaurant
- Loca Niru opens Nov 6 with an eight course tasting menu inspired by Japanese and French techniques and regional produce
- The house retains key Teochew features such as shard inlay roof ornaments, gilded timber carvings and carp shaped rain spouts
- Restoration was led by DP Architects with a team of craftsmen from the Chaoshan region
- The mansion, built between 1882 and 1885 by merchant Tan Yeok Nee, was gazetted as a National Monument in 1974
- Address: 101 Penang Road near Dhoby Ghaut MRT, with gallery hours Tuesday to Saturday, 6 pm to 11 pm


